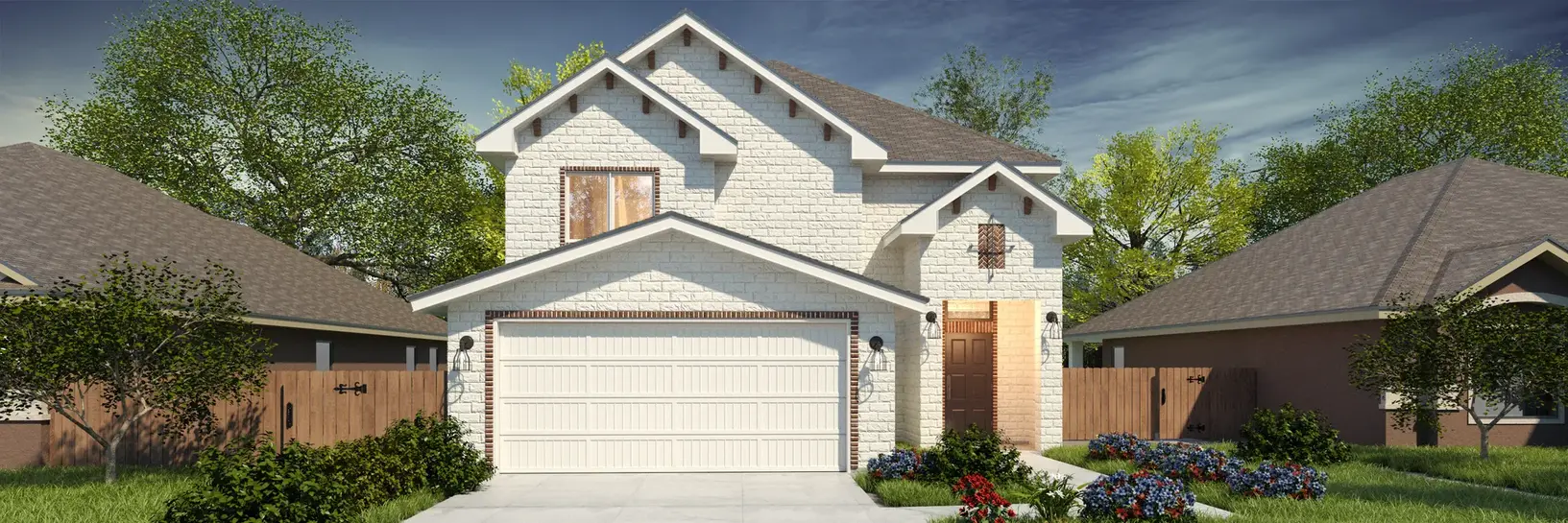
Overview
The San Gabriel Floor Plan is a stunning two-story home designed for comfort and modern living. This layout features three bedrooms, two and a half bathrooms, and a flexible loft area, making it perfect for families of all sizes. The master bedroom, located on the second floor, offers a spacious retreat with a large walk-in closet and a private master bath. Two additional bedrooms on the second floor share a full bathroom, while the loft area provides versatile space that can be used as a playroom, office, or second living room.
On the main floor, the open-concept design connects the living room, kitchen, and dining room, creating a welcoming space for entertaining and everyday activities. The kitchen features a large pantry and ample counter space, making it both functional and stylish. The home also includes a convenient half-bath on the main floor, a utility room, and direct access to a two-car garage. A cozy covered patio off the living room offers the perfect spot for outdoor relaxation or entertaining guests.
With its thoughtful design, modern features, and plenty of space for both privacy and gathering, the San Gabriel Floor Plan is ideal for those seeking a home that meets the demands of today's lifestyle while providing a comfortable and inviting atmosphere.
Our Preferred Home Lenders are committed to helping families and individuals achieve their dream of homeownership with personalized support every step of the way. Are you ready to begin your journey?
Images & Elevations
Floor Plan

About the Community
The Orchards of San Juan I is a vibrant and family-oriented community located in San Juan, Texas, offering a perfect balance of modern living and suburban charm. Situated within the highly regarded PSJA School District, families have access to excellent educational opportunities for children of all ages. Its location just minutes from I-2/Expressway 83 ensures convenient connections to surrounding cities like McAllen, Pharr, and Edinburg, making commuting and accessing urban amenities seamless.
The community is designed with families in mind, featuring energy-efficient, modern homes with open-concept layouts, spacious interiors, and high-quality finishes to suit a variety of lifestyles. Residents enjoy a sense of belonging fostered by a peaceful yet engaging atmosphere, where neighbors often come together and create lasting friendships. Proximity to shopping centers, dining options, and parks adds to the convenience, while the community’s tranquil environment provides the perfect backdrop for relaxation and family activities. Whether you’re starting a family or looking for a forever home, The Orchards of San Juan I offers a welcoming place to call home.
Model Home &
Sales Office
2211 Tangelo St. ,
San Juan, Texas 78589
Monday - Friday : 9:00 AM - 6:30 PM
Saturday : 10:00 AM - 7:00 PM
Ready to start your Home Owners Journey?
Plan a Discovery Tour with Us










